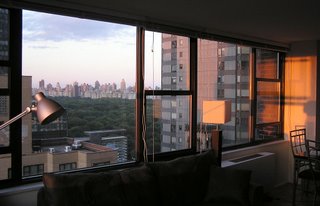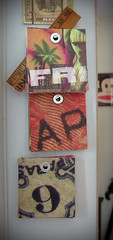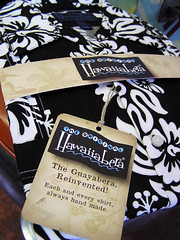
My buddy Jackie was kind enough to let me flop at his place on West 57th while he was working in New York last September. I took this from the living room on the 23rd floor overlooking Central Park. Yeah, it was pretty sweet.
The following is by Suzanne Slesin from yesterdays NY Times
An expansive, gorgeous view of Central Park. A lifelong dream for me.
Many years ago, while living in a 20th-floor apartment on East 79th Street, I would go out on our small terrace, look left and get a glimpse of a sliver of treetops. So the idea that I could have a magic-carpet view of The Park as I drank my coffee every morning was reason enough to propel me to 110 Central Park South, the new co-op (with condo bylaws) that's smack across from the southern tip of the park.
(I had also experienced the park from a similar vantage point when I went to a dentist years ago whose office was just down the street on a stretch of Central Park South known then as Valley of the Drills.)
Situated between the Avenue of the Americas and Seventh Avenue, 110 Central Park South is a 1920's building with a neo-Renaissance palazzo exterior, designed by James Edwin Ruthwin Carpenter, an architect known for such luxury residential projects as 810, 907 and 1115 Fifth Avenue.
Turned into the 25-story, 118-unit apartment hotel known as the Navarro in 1927, it subsequently was the site of the Ritz-Carlton and InterContinental Hotels. Now, Anbau Enterprises — run by the husband-and-wife team of Stephen Glascock and Barbara van Beuren — is converting it to co-ops.
There was no way the views could disappoint.
And Stacey Greenfield, the director of sales for the Sunshine Group Ltd. who met me in the small yet elegant sycamore-lined lobby, was the first to assure me of that.
Anbau and Sunshine each plan to give 0.5 percent from the sale of every apartment to the Central Park Conservancy. "I don't know how many sponsors do that," Ms. Greenfield said. "Giving back to the city is part of this project."
"I'm all for that," I say to myself, as I am swiftly led to the elevator, also lined in sycamore. (There's no attendant, but the building has 24-hour doormen.) We zip up to the sixth floor where the model apartments are on display.
While the prewar facade was retained, the interior of the building has been gutted and divided into 61 one-, two- and three-bedroom apartments. Costas Kondylis & Partners was the architecture firm, and Gustavo Martinez Design was responsible for the interiors.
"Because people are combining units," Ms. Greenfield said, "the total number of individual units will probably drop down to 50."
Three new floors were also added, and there are now full-floor apartments on the 22nd to 29th floors. "These were the first to be sold and range from $13 million to $15 million," said Ms. Greenfield, who added that her clients were "a lot of empty-nesters who are either buying large apartments, or scaling down, or people who did not have a park view."
We start by looking at 6B, a furnished three-bedroom with three full bathrooms, a powder room and about 2,400 square feet. Only two B-line apartments are still available: 9B ( $5,038,800, with a monthly maintenance of $6,778) and 5B ($4,467,600, with a monthly maintenance of $6,564).
"We sold as fast on the lower floors as the high ones," Ms. Greenfield said.
I take in what she is saying while feeling drawn like a magnet to the windows. The view of the treetops is as lovely as expected: an expanse of green shapes, framed by the towers on Fifth Avenue and Central Park West. I feel as if I'm in a scene right out of Ludwig Bemelmans or Raoul Dufy. I half expect to see children in sailor suits chasing after hoops.
Ms. Greenfield interrupts my little reverie. "You are in contact with the street," she said. "You have the lake — it's all very picturesque." I agree.
The combination living and dining room overlooks Central Park, of course. "We kept it all open," Ms. Greenfield said, "because that's the way people live today."
I'm already backing into the sleek kitchen, keeping my eyes on the view while admiring the Poggenpohl cabinets, the Miele oven and cooktop, the Viking wine cooler and the smooth quartz countertops. I like the idea of the breakfast niche that seats up to six people, but wonder why it's so close to the dining area.
We move to the private areas, slipping out the kitchen door and going down hallways and galleries to experience what Ms. Greenfield calls "the flow." No wide-open spaces here. Rather, I am noticing the nooks and antechambers that are meant to reflect the graciousness and formality of Old World residences.
Ms. Greenfield points out the nine-foot coffered ceilings, the Art Deco-inspired marble bathrooms, the dressing rooms, the solid doors, the chrome hardware, the sconces and the chandelier-ready ceilings.
"Even though everything is new, it has a solid feel to it as if you were in a real prewar apartment," she said. "You never walk directly into your bedroom. Every room has an entryway; every bedroom has its own bathroom. The apartment feels like a home — you're always walking, walking, walking."
But on the sixth floor, the quite spacious master bedroom at the back of the apartment faces a brick wall. The magical feeling of the front rooms is dimmed.
We move next door to visit the A apartment, with two bedrooms, two baths and a powder room and a total of about 1,850 square feet. It is smaller, yet somehow more appealing. The master bedroom is on the park, and although the kitchen lacks the dinette, it has a free-standing work counter that allows for an unobstructed view of the park. Not surprisingly, only two such units are still available: 4A ($3,857,700, with a monthly maintenance of $5,059) and 21A ($6,601,218, with a monthly maintenance of $5,924).
"Many people are combining the A and B units," Ms. Greenfield said.
Only one of the seven full-floor units is still available, Penthouse 23, on the 23rd floor. The apartment, with 4,184 square feet but no terraces, is priced at $14.35 million and has a monthly maintenance of $12,383.
The view is jaw-dropping — a lush green carpet unfurled as far as the eye can see, bordered with a procession of New York City buildings that look just out of a movie set.
So far, the space has been left open, interrupted only by a set of structural columns ("they could be made into great bookcases," Ms. Greenfield offered) and a maze of other rooms — bedrooms, dressing rooms, closets and bathrooms.
On the high floor, you pick up a western exposure with its view of the Time Warner Center, and to the south, a peek at the Empire State Building. Ms. Greenfield points out rooms that can be sealed off for privacy, bathrooms that can be enlarged, bedrooms that can be turned into studies. And of course, prewired corridors that cry out for sconces. Just bring on the decorator, I want to shout.
On the way down, I stop to take another look at my favorite A-line unit, in which one could wake up and see the park without getting out of bed. That would be nice, very nice.
And probably fabulous enough.
That's Right and thanks again Jackie!,
HMK



























































